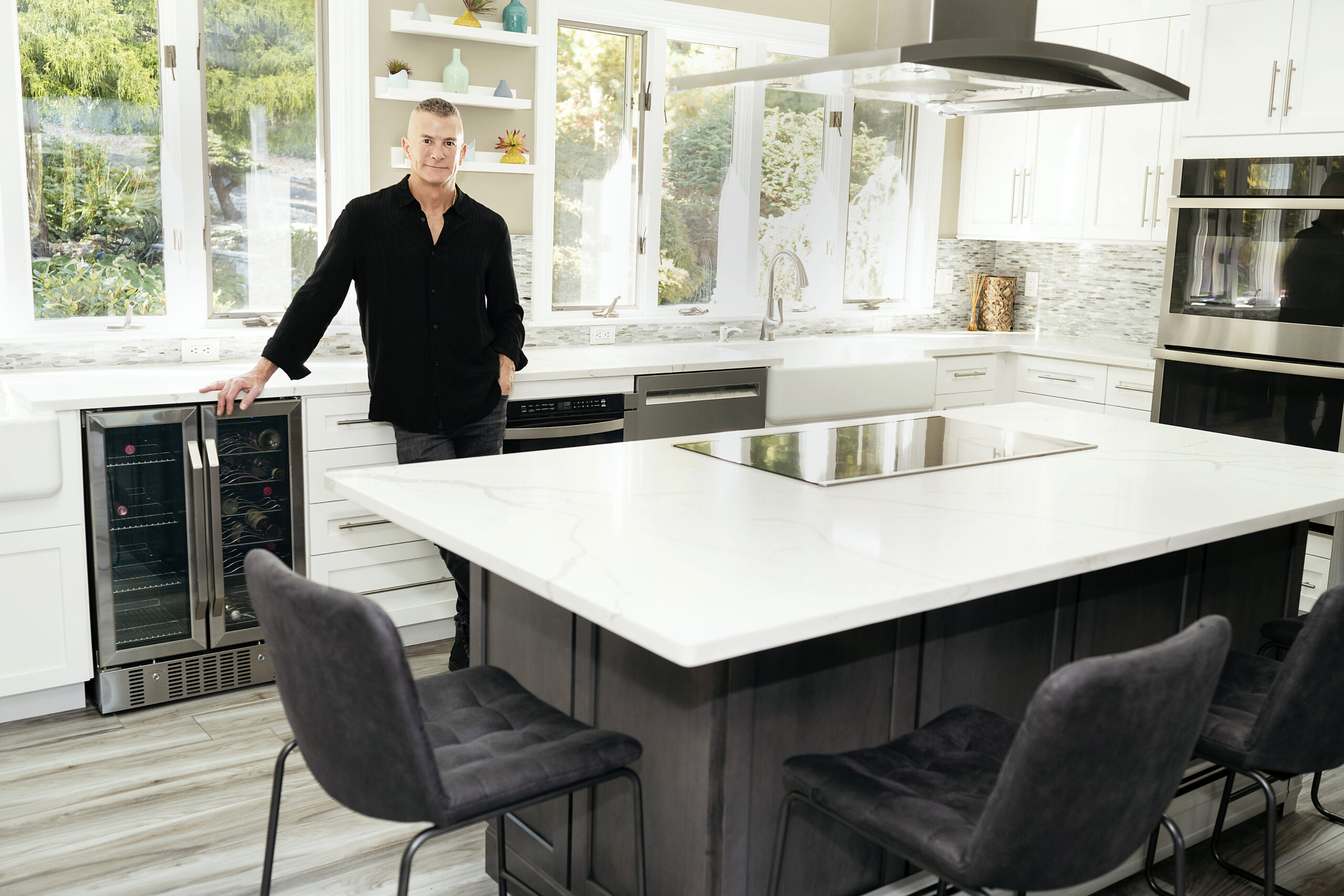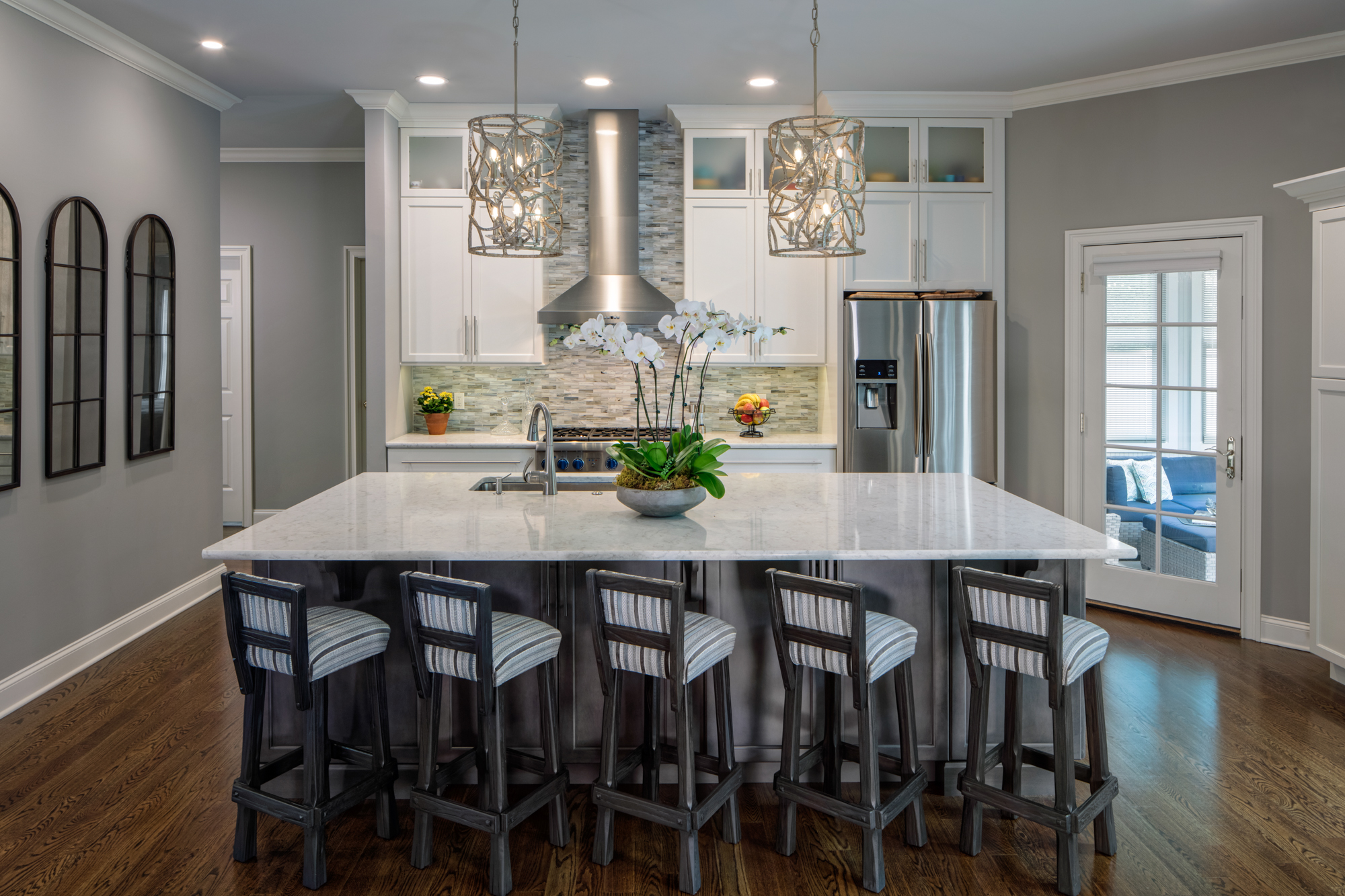

BFV Designs transforms and elevates everyday spaces into functional and efficient solutions
Project L Kitchen Remodel
What a transformation here – two pantry type closests and a wall were removed to create this open feel and allow for a large island with seating for 4, a coffee/beverage center with plenty of storage. The pantry cabinets are separated by a bank of base cabinets and counter adding to the functionality and flow.
This space is designed for entertaining and allows the chef to have a very functional area to create while remaining part of the party.
White and a lighter wood finish cabinetry with marble backsplash and quarts countertops keep a light feel to this open space.
Project H Bathroom Remodel
In order to, create a more spacious and open feel for this primary bath; two closests were removed and a window over the tub was added.
The 6′ shower boasts custom cut 4×6 slate, a glass accent that follows the water path of the 14” rain shower head & pebble floor. The bench is designed with body sprays to massage your back.
Madeli cabinetry with vessel sinks and Quartz countertop complete this home spa.
Project H Kitchen Remodel
In this kitchen transformation, the layout was reconfigured for entertaining, functionality and an island more to scale with its surroundings.
Adding a cooktop to the island and focal hood, allowed for double ovens to be placed adjacent to the fridge.
The large back wall accommodates 2 farmhouse sinks, beverage fridge, microwave and lots of storage.
The white cabinetry, glass backsplash, quartz countertop, and abundant natural light amplify the openness of this kitchen.
Project G Kitchen Remodel
Existing kitchen included a peninsula that impeded functionality. Client’s top requirements…add an island and improve storage.
Peninsula removal created space for an island with seating; easier access to kitchen eat-in area; and additional storage by way of a wall of 12″ base cabinets and upper cabinets (left side).
Project M Kitchen Remodel
This full kitchen remodel includes white (perimeter) and dark charcoal (island) wood cabinetry. The cooking enthusiast enjoys a 36″ Thermador dual fuel stove, automatic hood fan, Thermador dishwasher; dual cooling refrigerator and 2-zone wine fridge. Stacking 18′ and 42′ wall cabinets along with base cabinets achieve a true floor to ceiling wall of storage. The glass backsplash adds a dimension of color.
The wall removal made way for an open floor plan and oversized island 9’6″ long x 5’2″ deep that includes seating for 5. Base cabinets on both sides provide plenty of storage topped off with a Quartzite countertop.





























